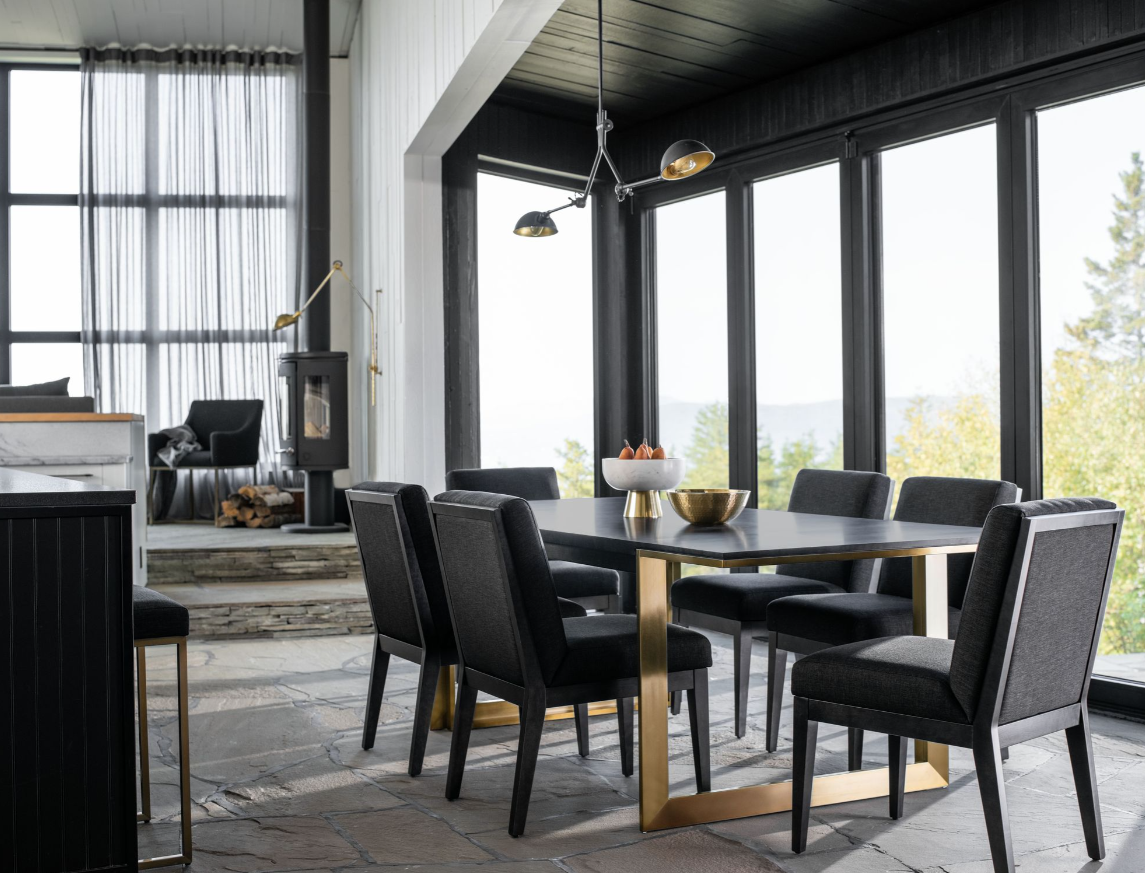Designing and decorating a dining room requires a careful balance between aesthetics and functionality. Whether you're hosting intimate gatherings or lavish dinner parties, your dining space should reflect your personal style while accommodating the needs of your guests. In this blog post, we'll explore some essential rules and guidelines to help you create a dining room that is both visually stunning and highly functional – a space that's as inviting as it is chic!
ASSESS YOUR SPACE
Before diving into design decisions, begin by assessing the size and layout of your dining area as well as any architectural features. Consider factors such as natural light, traffic flow, and existing decor styles.
SCALE AND PROPORTION
Ensure that furniture and decor elements are proportionate to the size of your dining room. Avoid overcrowding the space with oversized furniture or undersized accessories. For example, The back height of your chair should be similar in scale to your table. Maintain a balance between scale and proportion to create a visually harmonious environment.
CHOOSE THE RIGHT FURNITURE
Selecting the right dining table and chairs is crucial for both comfort and visual appeal. Consider the size of your space and the number of people you typically entertain when choosing a table size. Rectangular tables are versatile and work well in most spaces, while round tables encourage conversation and are great for smaller rooms. For maximum versatility, opt for an expandable table equipped with leaves, enabling you to accommodate additional guests when entertaining, while still maintaining a more spacious feel for smaller family gatherings. Opt for chairs that are comfortable and complement the table's design. Additionally, incorporate storage solutions such as sideboards or buffets to keep dining essentials organized.
THE RULES
CLEARANCE + WALKWAY
We advise maintaining a clearance of at least three feet (36 inches) around all edges of your table, as well as the walkway between any large furniture pieces. This provides sufficient space for walking behind chairs and for opening nearby cabinet doors. If your space does not allow for three feet, then consider a minimum of two feet (24 inches).
SEATING SPACE
Give about two feet (24 inches) of space per person for maximum comfort and food enjoyment. Dining chairs come in various sizes, typically ranging from as narrow as 16 inches for smaller armless chairs to as wide as 30 inches for larger chairs with arms. For chairs with a wider profile, allocate an extra 6 inches of space per person, bringing the total to 30 inches.
For rectangular tables, use the following seat guideline:



48” Length: Seats 4
72” Length: Seats 6 – 8
84” Length: Seats 8
96” Length: Seats 8 – 10
108” Length: Seats 10 – 12
For round tables, use the following seat guideline:

42” Diameter: Seats 4
48” Diameter: Seats 5
54” Diameter: Seats 6
60” Diameter: Seats 6 – 7
QUICK TIPS:
Chairs should easily fit under the table, with or without arms. Aim for approximately 7 inches of clearance between the chair arm and the table apron, though this is flexible. As a reference, dining chair seats typically measure 18-19 inches high, while dining tables are usually 30 inches high.
RUGS:
Not every dining room needs a rug, but if the design calls for it, look for a rug size with 18” – 24” of space on all sides of the table so that chairs can be pulled back and not hang over the edge. If there is enough space, leave at least 12 inches between the rug and wall. Flatweave rugs prove excellent for dining rooms due to their easy movability for chairs and simple cleaning process. Alternatively, consider tufted or low-pile rugs. We recommend steering clear of shags and thick piles, as they tend to trap debris from the table and are more challenging to clean. Rugs with patterns or darker tones will effectively conceal any spills that might happen.

LIGHTING:
The chandelier or pendant should be centered on the table, not the room. Choosing a light that fits the size of your table makes the space feel balanced. Avoid overpowering the room with a fixture that's too big, unless you prefer a more abstract look. Ideally, you would want to select a chandelier that is approximately half the width of your dining table. Light fixtures should be hung at a height so the bottom of the fixture is 30″- 36″ above the table, this ensures that nobody's view is blocked, allowing everyone to see each other. Wall sconces should be placed between 5′ to 6′ up from the floor. If using multiple sconces, space them about 48″ apart, but at least 24″-36″.

ART:
When hanging art, whether it's a single piece or a gallery arrangement, aim for it to be about two-thirds the width of the table it's beside. Ideally, you wouldn’t want it bigger than the table.
Designing and decorating a dining room requires careful planning and attention to detail. By following these rules and guidelines, you can create a dining space that is not only aesthetically pleasing but also functional and inviting. Experiment with different design elements, personalize your space, and let your creativity shine as you craft the perfect dining room for memorable gatherings with family and friends.

